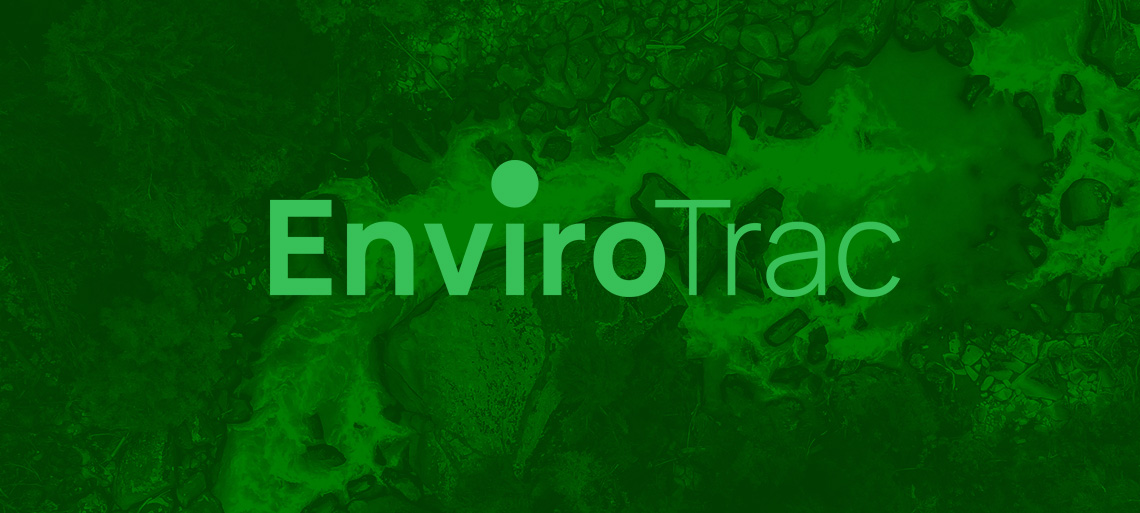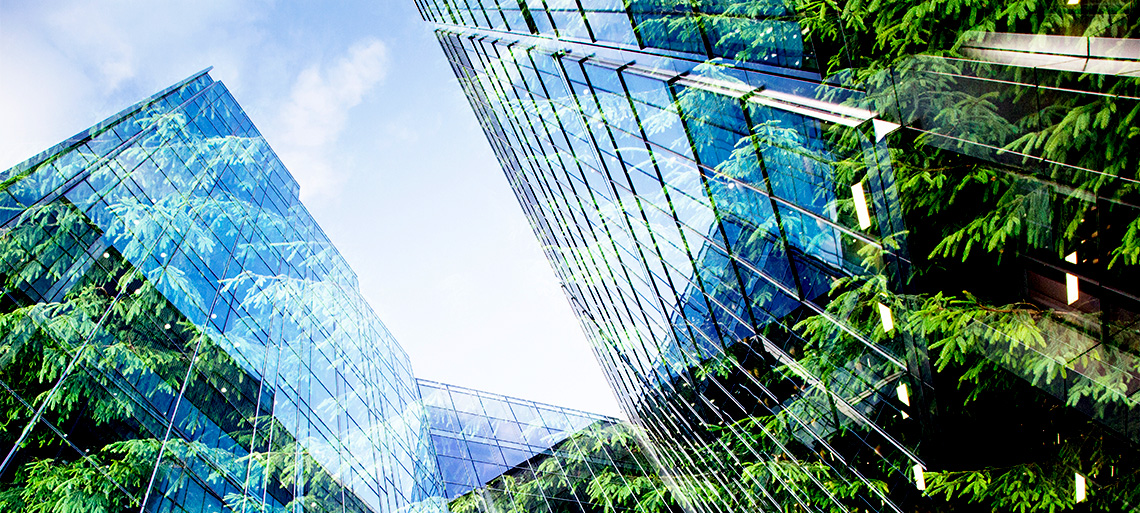Sub-Slab Depressurization Services (SSDS)
- Services At a Glance
- Vapor Intrusion Testing
- Full-Scale Design/Engineering
- Pilot Testing
- Sub-Slab Piping Installation
- Vapor Barrier Installation
- System Electrical and Control
- System Alarms
- Performance Testing
- In-house fabrication of packaged equipment and control systems
- Monitoring/Operations
- O&M
Sub-Slab Depressurization System (SSDS)
The release of solvents, petroleum, or volatile inorganics (e.g., chlorinated solvents and petroleum compounds) into the ground and naturally occurring methane or radon can potentially impact indoor air (vapor intrusion). Sub-slab depressurization or sub-slab venting is a way to prevent the migration of these vapors from entering a building. The basic principle is to create negative pressure by extracting air from beneath the building’s floor slab, reversing the sub-slab to indoor airflow, and preventing vapors from migrating into a building. Negative pressure is induced through a system of sub-slab extraction points or slotted piping connected to a blower vented outdoors. Adding a vapor barrier or membrane between the building floor slab and the underlying soils can further enhance these systems.
System Pilot Testing and Design
Each vapor mitigation situation is unique, and no one design will solve a vapor intrusion issue. There are many things to consider for an existing structure, such as concrete slab thickness, sub-slab materials, the concentration of vapors, depth to groundwater, HVAC, electrical service, building structure, and use. A pilot test must be completed to design an SSDS for an existing building to determine, among other things, the building’s sub-slab characteristics, optimal extraction point position, the concentration of vapors, the radius of the capture zone, and airflow requirements.
Designing an SSDS in new construction requires close coordination with the architect/building engineer to coordinate the placement of extraction points and risers, type of sub-slab materials, vapor barrier, roof penetrations, equipment, electrical supply, and the installation schedule during the various phases of building construction.
EnviroTrac’s engineering team provides pilot testing and design services for a customized system that will perform effectively and efficiently. In addition, the team’s hands-on experience with SSDS installation proves invaluable when working with building managers or designers to incorporate the system’s functional requirements into the structure’s architectural features.
System Installation
Installing SSDS within an existing building has many challenges. Depending on building use, particularly when occupied, requires careful consideration when locating extraction points and risers. In occupied spaces, there is a need to minimize business interruption while maintaining optimum extraction location.
Installing SSDS in new construction has unique challenges requiring detailed coordination with other building trades (foundation, plumbing, electrician). Early coordination is critical to sequencing the installation without delaying other trades or causing extra work. For example, installing sleeves within the forms during foundation wall construction will eliminate the need to later core through concrete walls or support structures to install the sub-slab piping.
Our sub-slab installation team has worked with many existing and new construction installations. As a result, the team has the experience and expertise to install all phases of SSDS from start to finish, including sub-slab piping, laying out and sealing vapor barriers, installing blowers, electrical controls, alarms, remote monitoring/telemetry, system testing, and operation. In addition, the team understands the building construction process, whether it is residential or commercial, and the importance of working with the various building trades to meet demanding project schedules.
Our experience and long-term relationships with regulatory agencies streamline the permitting and approval process. Keeping on top of technological advances within the industry and remaining informed on current regulatory changes is our key to maintaining system compliance.
- Full-scale SSDS design and construction
- Regulatory agency approvals
- Pilot testing
- Trenching and sub-slab piping installation
- Concrete restoration
- Vapor barrier and impermeable control barriers
- Installation for existing and new structures (residential/commercial/industrial)
- System electrical connections
- Process alarms
- Control Systems
- Performance testing

